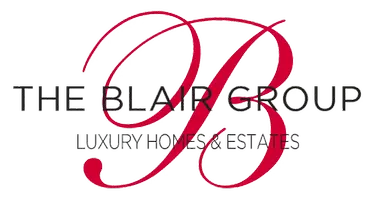4 Beds
2 Baths
2,199 SqFt
4 Beds
2 Baths
2,199 SqFt
OPEN HOUSE
Sat Aug 09, 1:00pm - 4:00pm
Key Details
Property Type Single Family Home
Sub Type Single Family Residence
Listing Status Active
Purchase Type For Sale
Square Footage 2,199 sqft
Price per Sqft $568
MLS Listing ID IG25173523
Bedrooms 4
Full Baths 2
Construction Status Turnkey
HOA Y/N No
Year Built 1971
Lot Size 0.610 Acres
Property Sub-Type Single Family Residence
Property Description
Welcome to this beautifully upgraded single-story ranch-style pool home, perfectly situated on a peaceful cul-de-sac. From the moment you walk in, the warmth and charm of this homey farmhouse-style residence will draw you in.
Interior Features: Spacious & Inviting Family Room – Ideal for gatherings, offering plenty of natural light. Gorgeous Farmhouse Kitchen – Fully upgraded with granite countertops, tile backsplash, a deep farm sink, black appliances, trash compactor, and a pot filler above the stove. Cozy Second Living Area Located at the rear of the home with wood-beamed ceilings, a classic brick fireplace, and an 85” TV that stays with the home.
Dedicated Dining Area – Conveniently located just off the kitchen, perfect for family meals or entertaining.
Four Oversized Bedrooms – Plenty of room for everyone, including a generous primary suite with sliding doors to the backyard, two closets, and a beautifully updated en-suite bath.
Upgraded Bathrooms – The hall bath features a tiled tub/shower combo and a stylish vanity. The primary bath boasts a walk-in tiled shower with a rainforest shower head, custom tilework, and extra cabinet storage.
Modern Comforts – Recessed lighting, ceiling fans throughout (including 2 large industrial fans for maximum circulation), and updated systems including roof, HVAC, ducting, copper plumbing, and a tankless water heater.
Resort-Style Backyard with Custom Pebble Tech Pool & Spa – Featuring a rock slide, water features, custom lighting, and a heater replaced just a year ago. Covered Patios with Lighting – Multiple entertaining areas. Outdoor Kitchen – Built-in Lion BBQ with hot & cold water sink, plus a mounted TV that stays. Horse Property & RV Amenities: Inline Horse Barn – Currently used as a workshop and for storage. Large Open Turnout Area – Room for horses, toys, or trailers. RV Parking Behind Gates – Wide enough for double-parking and easy turnaround access.
Additional Highlights: Attached 3-Car Garage and Security Cameras that will stay with the property.
This home truly has it all—space, style, function, and luxury. Don't miss out on this rare opportunity. A must-see—you will not be disappointed!
Location
State CA
County Riverside
Area 250 - Norco
Zoning A120M
Rooms
Other Rooms Outbuilding, Storage
Main Level Bedrooms 4
Interior
Interior Features Beamed Ceilings, Ceiling Fan(s), Separate/Formal Dining Room, Quartz Counters, Recessed Lighting, All Bedrooms Down, Bedroom on Main Level, Main Level Primary
Heating Central
Cooling Central Air
Flooring Carpet, Laminate, Tile
Fireplaces Type Family Room
Fireplace Yes
Appliance Dishwasher, Gas Oven, Gas Range, Refrigerator, Tankless Water Heater
Laundry In Garage
Exterior
Exterior Feature Lighting
Parking Features Concrete, Door-Multi, Direct Access, Door-Single, Driveway, Garage, RV Access/Parking
Garage Spaces 3.0
Garage Description 3.0
Fence Chain Link, Wood
Pool Diving Board, Fenced, Gunite, In Ground, Pebble, Private
Community Features Horse Trails
Utilities Available Electricity Connected, Natural Gas Connected, Sewer Connected
View Y/N Yes
View Hills
Roof Type Composition
Total Parking Spaces 3
Private Pool Yes
Building
Lot Description Cul-De-Sac, Horse Property, Sprinklers In Rear, Sprinklers In Front, Sprinklers Timer
Dwelling Type House
Story 1
Entry Level One
Foundation Slab
Sewer Public Sewer
Water Public
Architectural Style Ranch
Level or Stories One
Additional Building Outbuilding, Storage
New Construction No
Construction Status Turnkey
Schools
School District Corona-Norco Unified
Others
Senior Community No
Tax ID 122020006
Acceptable Financing Cash, Conventional
Horse Property Yes
Listing Terms Cash, Conventional
Special Listing Condition Standard

GET MORE INFORMATION
Team Lead | Lic# 01990732






