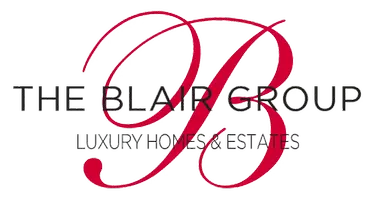
4 Beds
1 Bath
1,644 SqFt
4 Beds
1 Bath
1,644 SqFt
Key Details
Property Type Single Family Home
Sub Type Single Family Residence
Listing Status Active
Purchase Type For Sale
Square Footage 1,644 sqft
Price per Sqft $236
MLS Listing ID OR25232307
Bedrooms 4
Full Baths 1
Construction Status Turnkey
HOA Y/N No
Year Built 1920
Lot Size 6,534 Sqft
Property Sub-Type Single Family Residence
Property Description
Expertly landscaped grounds with matures trees, palm trees, vibrant gardens, succulents and ground cover, a food forest from several garden areas and fruit trees, with a mature, loaded pomegranate tree. Glistening pool for summer enjoyment, luxurious hot tub for year-round relaxation, outdoor shower, ideal for rinsing off after a swim or jacuzzi. Generous patio and entertaining spaces for gathering with family and friends.
Detached garage, meticulously renovated with quality finishes and ample attic storage. Charming curb appeal with a welcoming front porch, private backyard oasis, convenient location close to parks, the Feather River, Historic Downtown Oroville shopping center and the many restaurants, cafes and eateries. This well-established neighborhood is wonderful for walking and enjoying the natural surroundings. Schedule a tour today and experience where charm meets modern day luxury, and make this beautiful home yours!
Location
State CA
County Butte
Rooms
Other Rooms Shed(s), Storage
Main Level Bedrooms 2
Interior
Interior Features Dry Bar, Separate/Formal Dining Room, Pantry, Storage, Jack and Jill Bath, Main Level Primary, Walk-In Pantry
Heating Central, Pellet Stove, Wall Furnace
Cooling Central Air, Evaporative Cooling
Flooring Carpet, Laminate, Tile, Wood
Fireplaces Type Living Room, Pellet Stove
Inclusions Washer, dryer, refrigerator, chest freezer, hot tub, appliances.
Fireplace Yes
Appliance Dishwasher, Free-Standing Range, Freezer, Disposal, Gas Oven, Gas Range, Ice Maker, Range Hood, Tankless Water Heater, Water To Refrigerator, Dryer, Washer
Laundry Inside, Laundry Room
Exterior
Parking Features Garage
Garage Spaces 1.0
Garage Description 1.0
Fence Average Condition
Pool Private
Community Features Biking, Foothills, Fishing, Hiking, Horse Trails, Valley, Water Sports
Utilities Available Cable Available, Electricity Connected, Natural Gas Connected, Phone Available, Sewer Connected, Water Connected
View Y/N Yes
View Mountain(s), Neighborhood
Roof Type Composition
Porch Covered, Open, Patio, See Remarks
Total Parking Spaces 3
Private Pool Yes
Building
Lot Description Back Yard, Corner Lot, Front Yard, Garden, Lawn, Sprinkler System, Yard
Dwelling Type House
Faces East
Story 2
Entry Level Two
Foundation Combination, Concrete Perimeter
Sewer Public Sewer
Water Public
Architectural Style Bungalow, See Remarks
Level or Stories Two
Additional Building Shed(s), Storage
New Construction No
Construction Status Turnkey
Schools
School District Oroville Union
Others
Senior Community No
Tax ID 013029001000
Acceptable Financing Cash, Conventional, Cal Vet Loan, FHA, VA Loan
Listing Terms Cash, Conventional, Cal Vet Loan, FHA, VA Loan
Special Listing Condition Standard

GET MORE INFORMATION

Team Lead | Lic# 01990732






